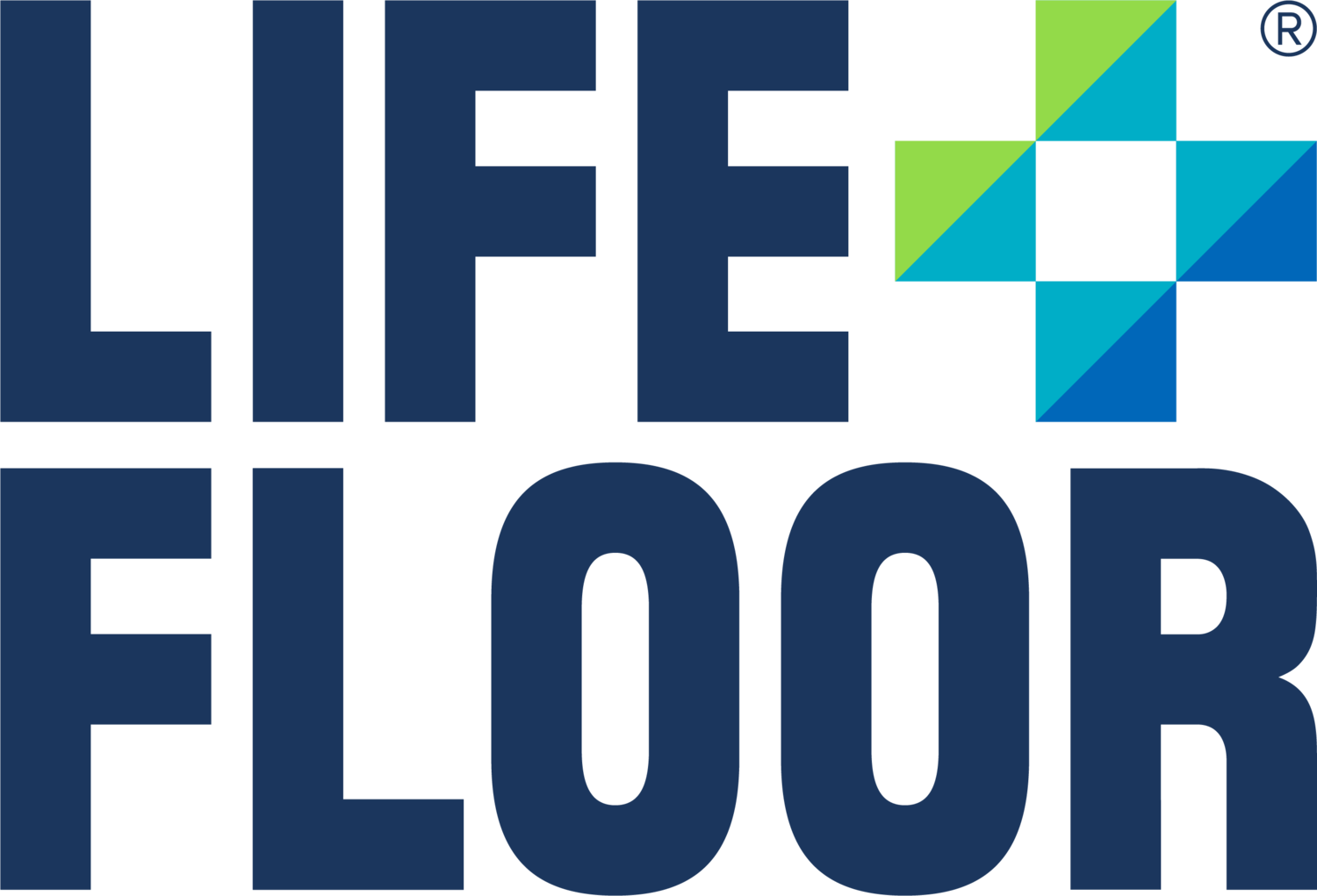V3 Sports Center
Project Type: Pool Deck, Hydrotherapy Pool, Locker Room, Wet Classroom
Location: North Minneapolis, Minnesota, USA
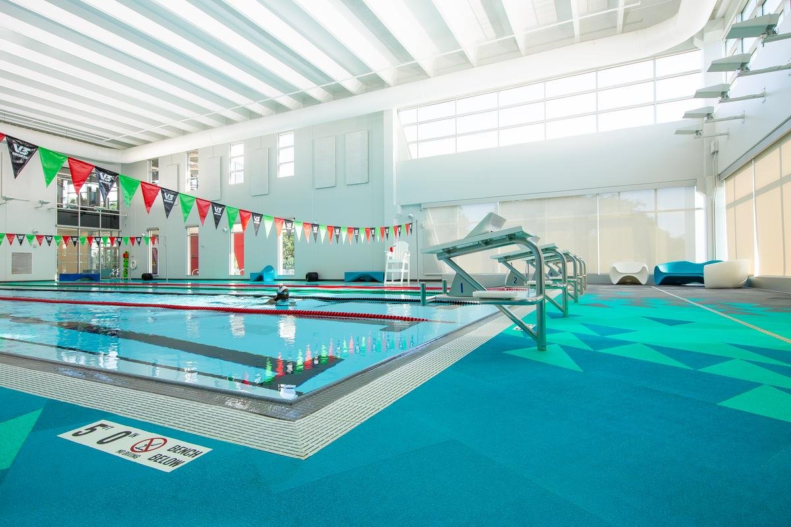
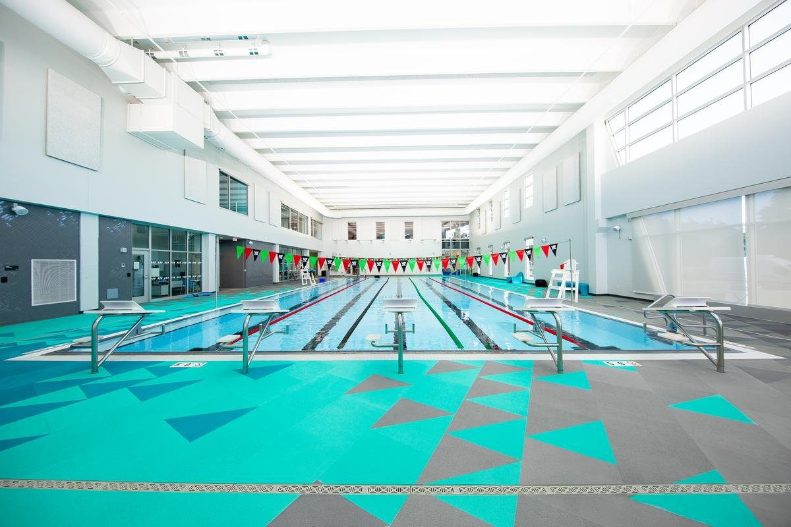
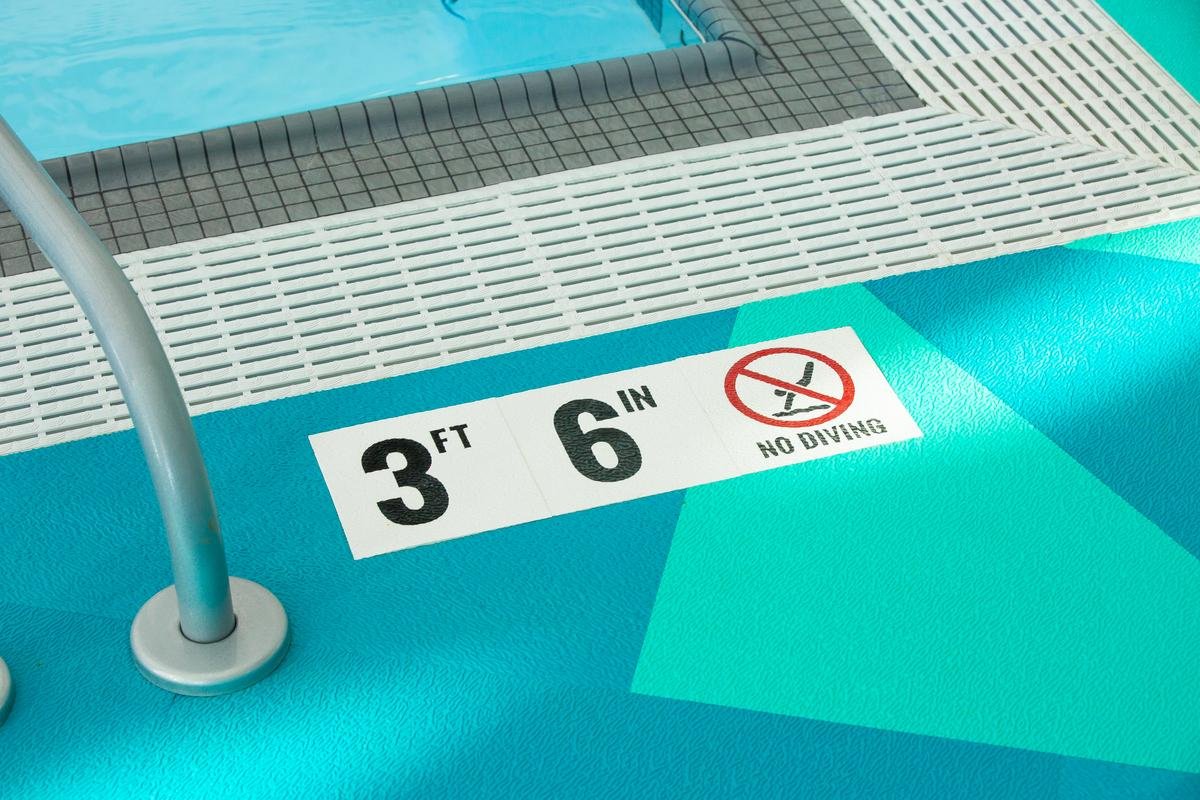
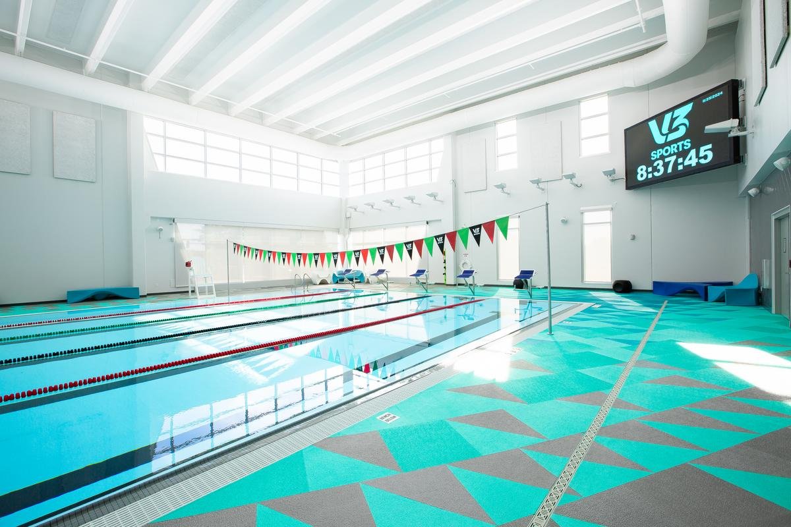
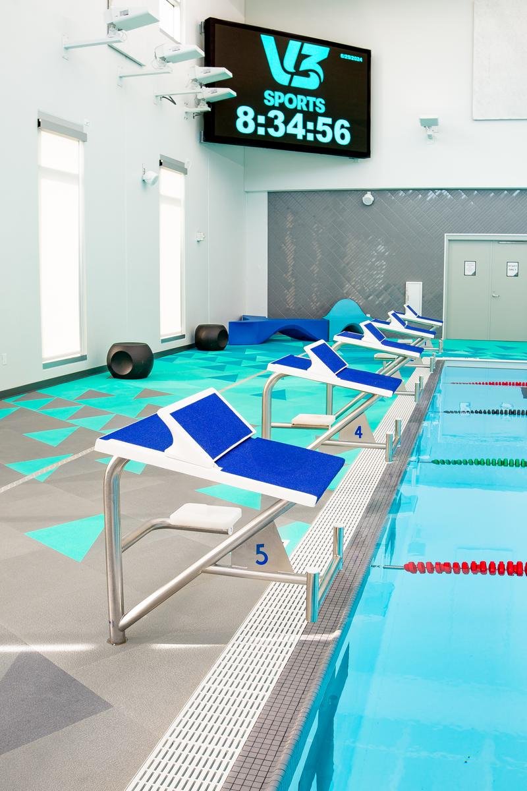
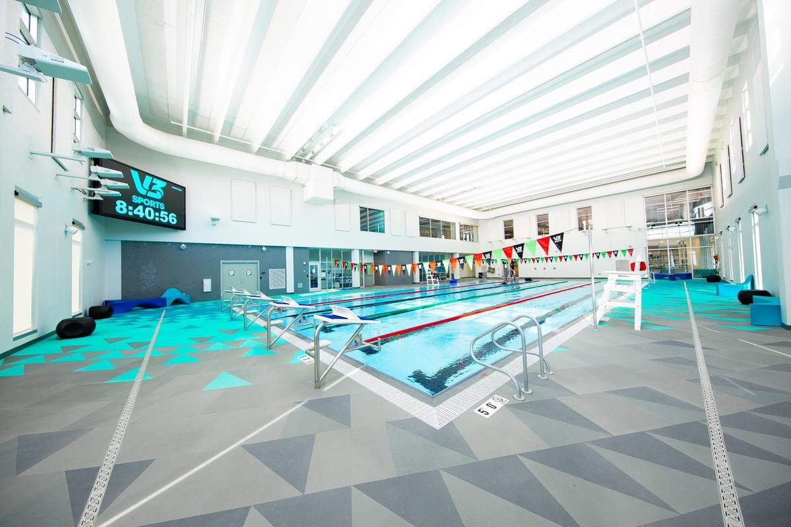
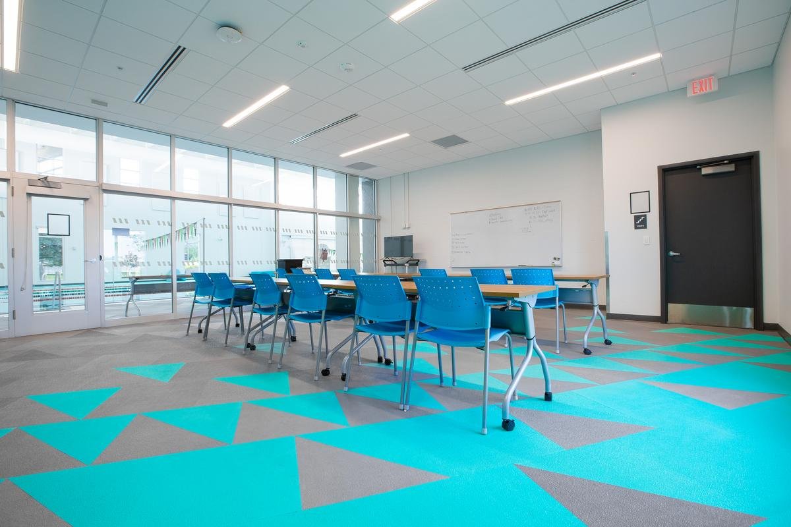
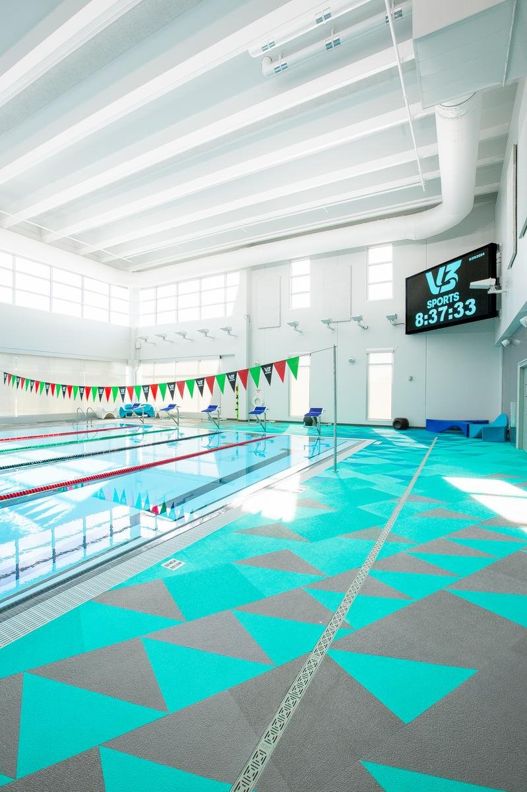
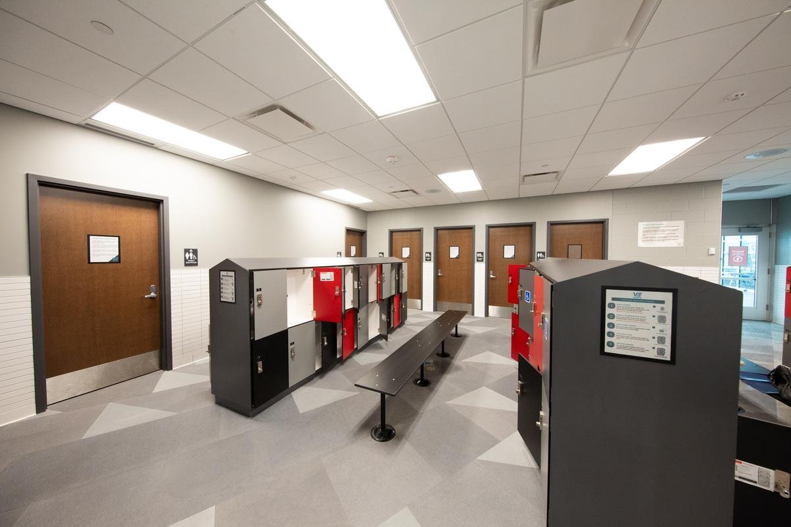
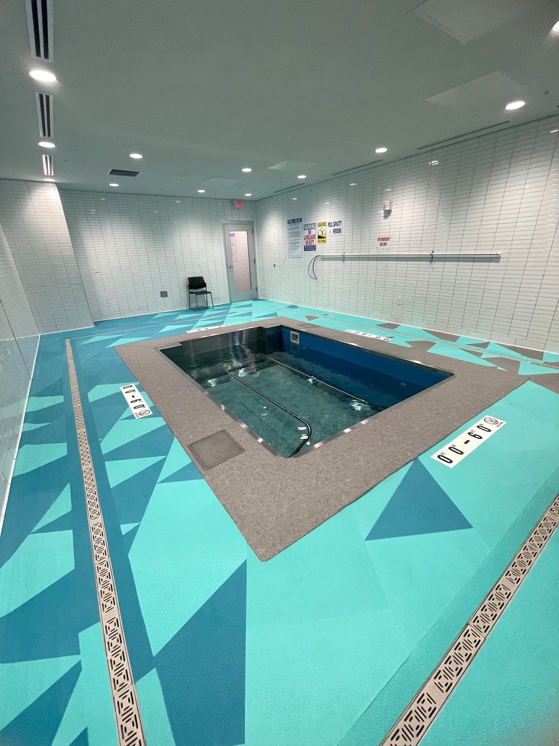
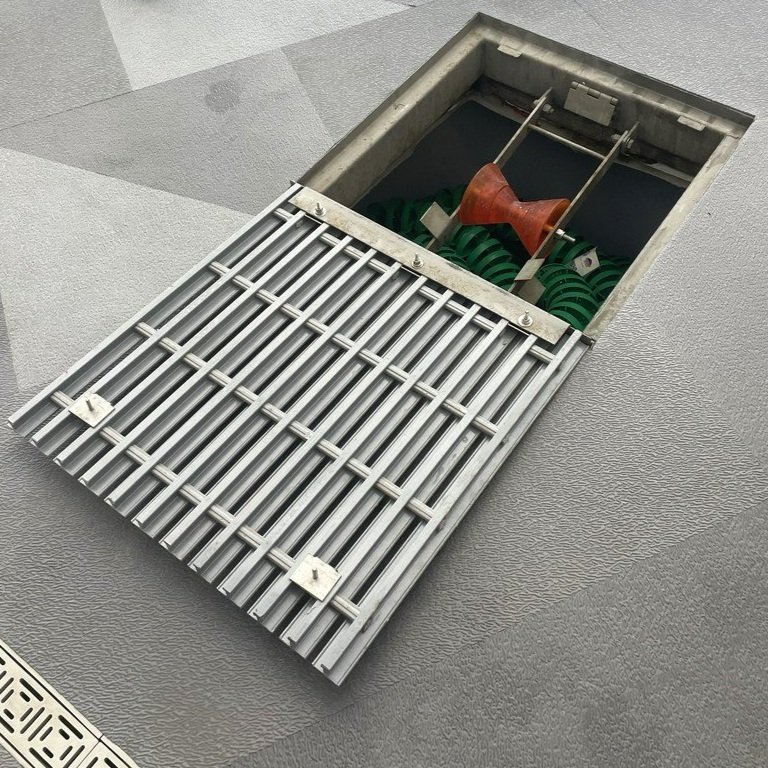
V3 Sports Center serves North Minneapolis, MN and has a mission to “elevate our community through wellness, fitness, and education.” North Minneapolis is a historically underinvested community. According to V3’s research, “In 2019, 54% of the population was Non-White and 20% of the population under the age of 18. In the immediate area of The V3 Center, young adults under 18 make up roughly 40% of the population.” The V3 Sports Center was built in a prominent location and can be seen from downtown Minneapolis and Interstate 94. It has bus line service to further increase accessibility of the facility for the neighborhood.
A generational lack of swimming skills can become a cyclical problem and the first step towards ending those cycles is to provide access. This facility chose to go beyond a simple space by creating a true community hub. With nearly 12,000 kids within walking distance, they implemented thoughtful resources and spaces to engage, transform, and elevate the lives of kids in North Minneapolis. Programs include the John W Hardeman III Boys and Girls Club, summer camps, swimming lessons, childcare, and more. Their aquatics department offers several programs: Swim 2 Learn, Swim 2 Earn, Pool Play, and Open Pool.
All windows looking into the pool area can be fully closed with blinds to allow for greater privacy. This serves populations such as Muslim women who need modesty accommodations to swim. V3 Sports Center provides specific times for Muslim women and others who need privacy to freely enjoy the pool amenities.
The facility’s architect is LSE Architecture, a Black-owned architecture firm. For their work on this project, they were awarded alongside V3 Sports Center with the AIA Minnesota Merit Award and the Michael L. Schrock Award. Building was completed by RJM Construction.
On a granular level, this fitness center is a great example of a phased project approach. V3 Sports Center completed $26M phase 1 in 2024, prioritizing amenities that would best serve the community. Two selections included a 6 lane 25-meter pool and hydrotherapy pool with Life Floor surfaces. This center now has the first indoor lap pool serving North Minneapolis with multifunctional use for swimming lessons, exercise, and summer camps. Phase 2 will cost approximately $100M and will include an Olympic size 50-meter pool, STEAM programming, and a technology center.
In-deck lane line systems are a great solution for pools looking for an alternative to above deck lane line wheels. These compartments allow for a cleaner aesthetic and aren’t heavy to move around the deck compared to the wheeled system. On Life Floor, wheeled systems can leave semi-permanent indentations over extended periods of time which can be avoided using an in-deck solution.
“The Life Floor gives life to the pool and to the space. A lot of times when you see tile, it’s not as exciting, but having this with the pops of color has allowed us to not have to do as much on the walls. We let the floor lead the way and it’s a beautiful space. I haven’t seen anybody fall or slip, and we know people are going to run. The investment is worth it just by reducing the slips and when people do slip, they’re not hitting the ground as hard. It’s aesthetically pleasing, it definitely lightens up the space, and it works well with the natural light that’s coming in at the corner of Plymouth and Lyndale. The most input I get is just how beautiful it is. People notice it. They touch the ground and try to see how soft it is and if they’re gonna slip. It’s a beautiful addition. ”
Project Highlights
Facility: V3 Sports Center
Location: Minneapolis, Minnesota, USA
Install Date: March 2024
Area: 6,428 sq ft (597 m²)
Main Colors: River Rock, Boulevard, Seafoam, Turquoise
Texture: Ripple 2.0
Thickness: 3/8”
Designer: Life Floor Studio
Architect: LSE Architecture
Builder: RJM Construction
Installer: Inside Edge Safety Surfaces
Recent Projects
