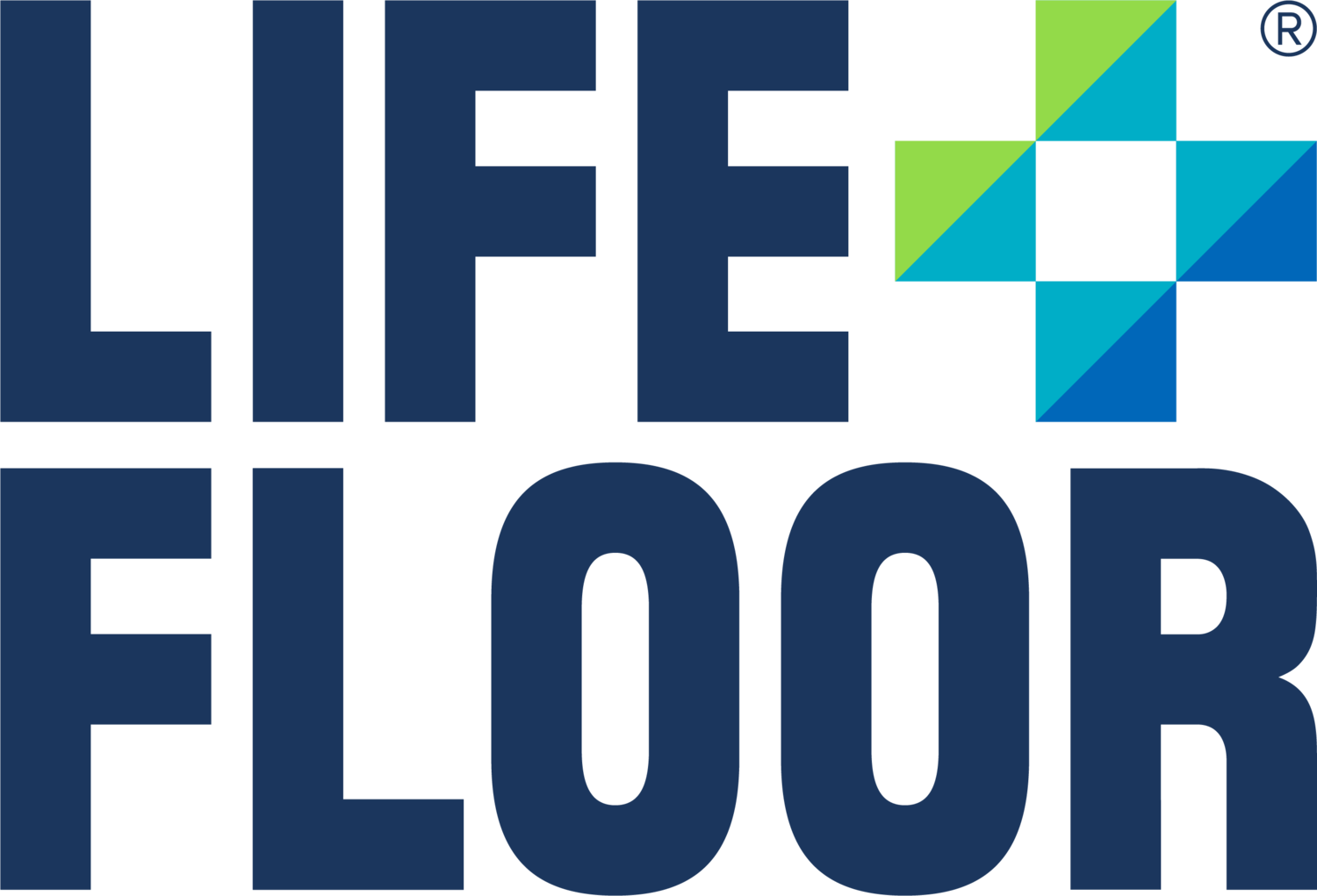University of Nebraska Medical Center
MUnroe-Meyer Institute
Project Type: Pool, Splash Pad, and Bathrooms
Location: Omaha, Nebraska, United States
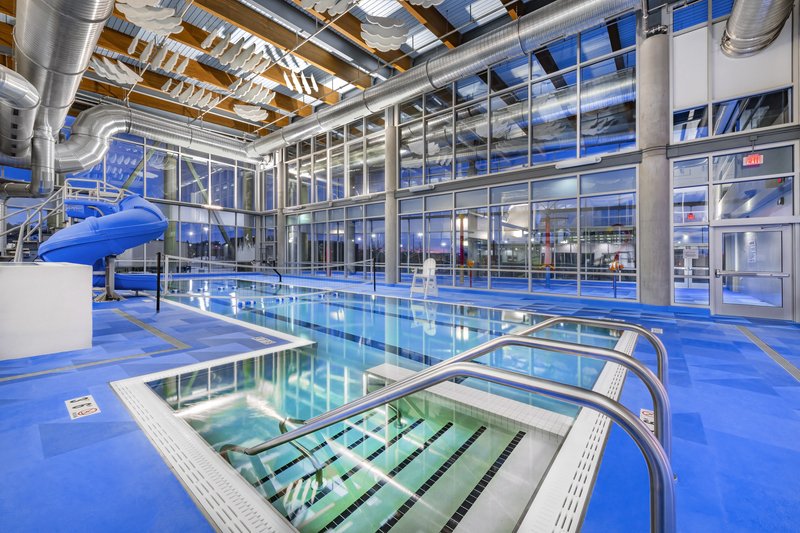
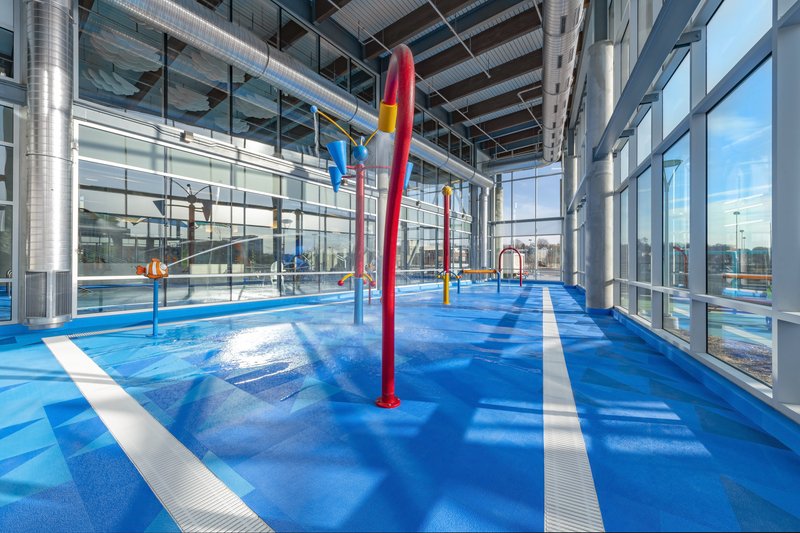
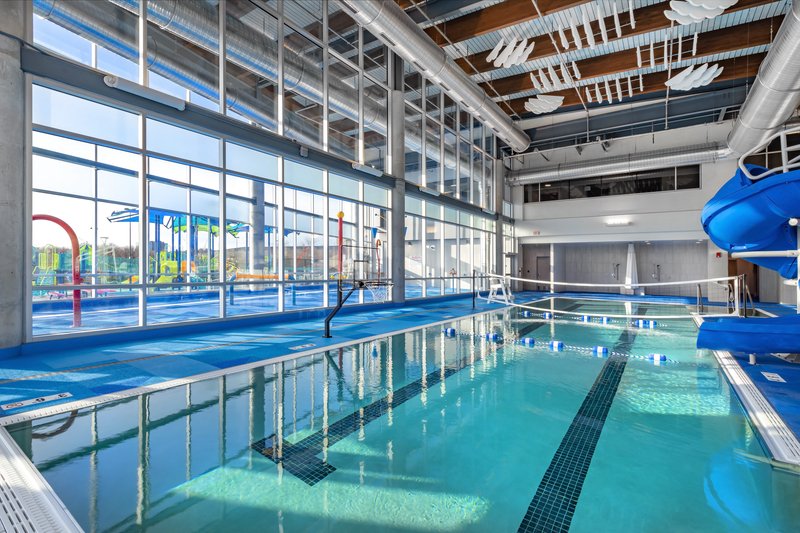
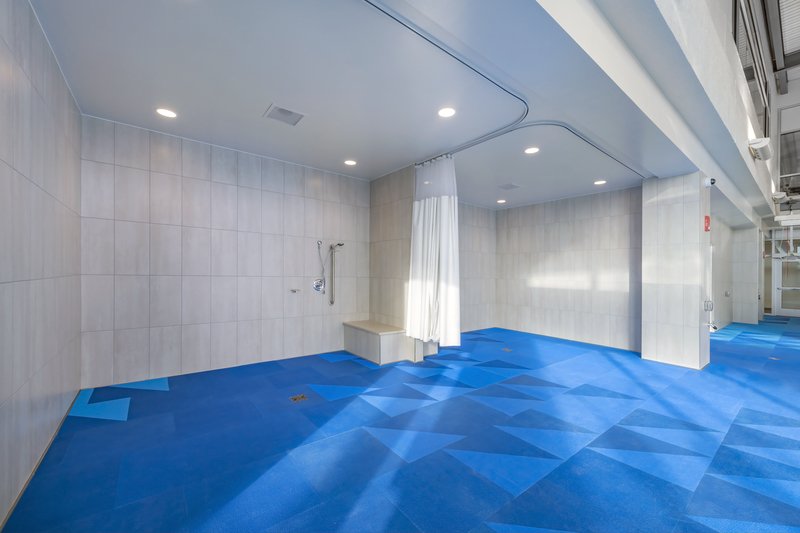
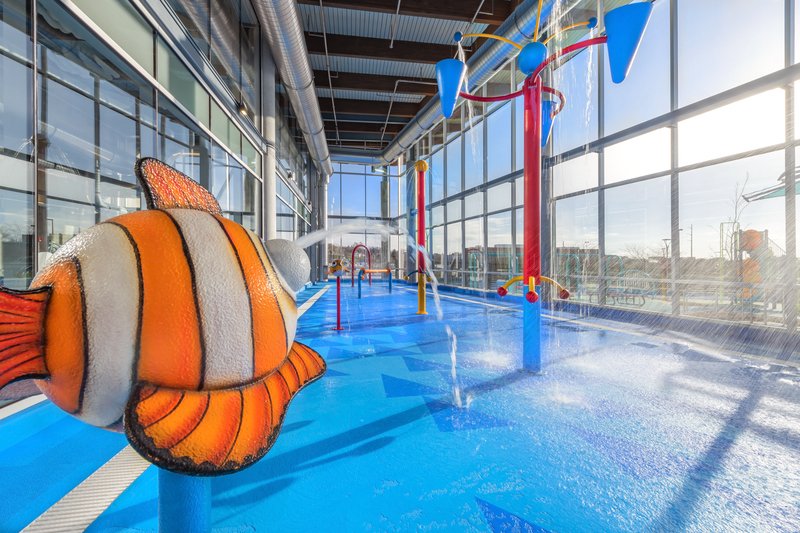
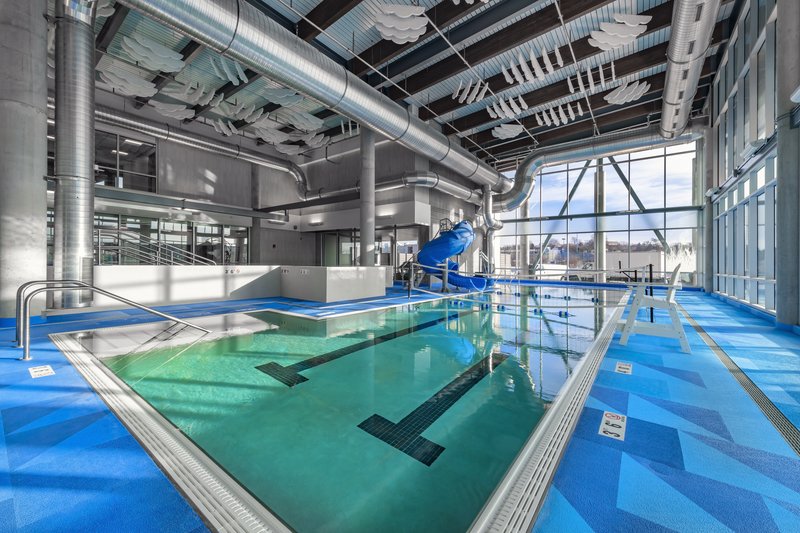
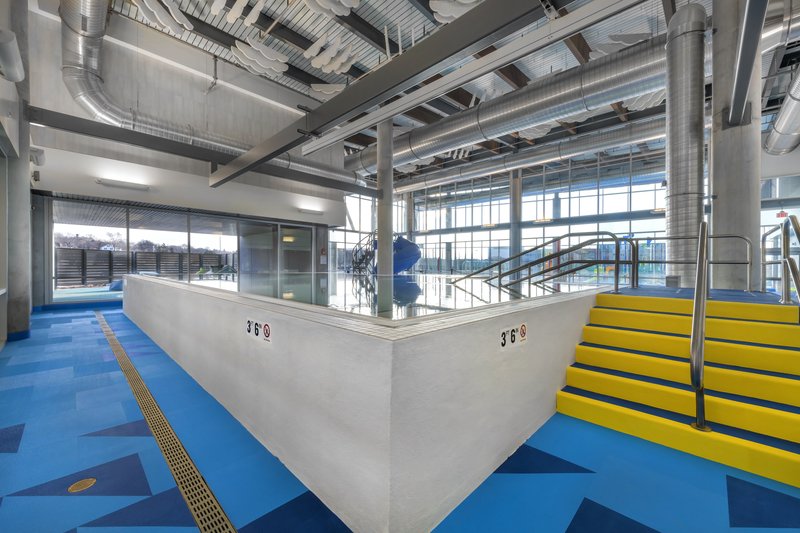
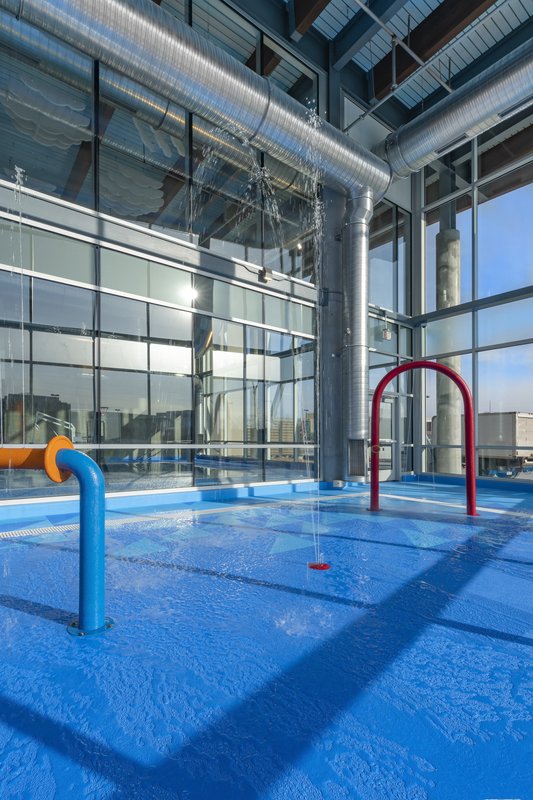
The University of Nebraska Medical Center Munroe-Meyer Institute chose Life Floor for their aquatic center due to its slip-resistance, cushioning, and inherent non-snagging properties for clothing. These key features allow for better patient experience in a more sensory-friendly environment. The surface design created by our in-house Studio team features a three-color triangle gradient Pattern with our fully integrated depth markers and no-diving symbols.
Explore the following excerpt from Aquatics International’s Dream Design 2023 Award announcement:
“For approximately 100 years, the Munroe-Meyer Institute has served those with intellectual and developmental disabilities. In creating a new aquatics facility, the owners and design team strove for features and an environment that accommodated multiple programs and activities, was suitably calming for the users, and could occupy families and caretakers as they waited for therapy sessions to finish.
The result is a space that looks impressively modern, as well as calming, orderly and spacious.
Calming Utility
The indoor space includes two therapy pools, accommodating programs such as swim lessons, camp, teen programs and adult therapeutic swim.
One of the pools is elevated 42 inches above ground level. This allows therapists and instructors to stand on-deck outside the pool and still maintain eye contact with their clients.
A lap pool accommodates therapy sessions, fitness activities, and games such as volleyball and basketball. A waterslide adds an entertaining aspect.
A splash park is set directly adjacent to the outdoor playground, separated from the main therapy pools to minimize noise and intrusion. This provides a space for families to interact and play while loved ones undergo therapy sessions. Both to honor the original facility’s history and provide a sense of continuity and consistency for clients, the design team kept a few existing sprays from the previous splash pad therapy area, which they refer to as “memorial sprays.”
The team composed a soothing atmosphere with the use of cool blues and grays and a simple minimalism that involved long lines and organic, clean patterning, avoiding busy or intricate patterns. In the splash park, bright oranges and yellows complement the blues for added excitement and contrast. Large glass walls allow natural daylight into the spaces.
In the aquatic therapy area, artistic sound baffles depicting clouds hover from the ceiling, adding to the atmosphere. Clients enjoy a unique perspective as they look up from a floating position during therapy.
Sensory-friendly finishes reinforce the sense of calm for clients. Non-slip and non-snag surfaces were chosen to avoid tripping or snagged clothing for visitors, therapists or instructors.
To assist in the case of contamination episodes, the team designed the filtration system to enable quick draining and refilling and minimize downtime. The drain manhole and quick fill line were sized larger than normal so water can move faster. A spare pump is always available, sized to any of the pools. Heaters are large enough for quick heat-up and can be redirected to different pools that needs quick reheating.”
Project Highlights
Facility: University of Nebraska Medical Center Munroe-Meyer Institute
Location: Omaha, Nebraska, United States
Designers: Life Floor Studio, Altus Architectural Studios, JEO Consulting Group
Install Date: October 2020
Area: 5,628 sq ft (523 m²)
Colors: Ocean, Bluebird, Aviator
Texture: Ripple 2.0
Thickness: 3/8”
Installer: Inside Edge Safety Surfaces
Recent Projects
